As with any business, support facilities are usually a necessity. So it was when the railroad came to West Yellowstone.
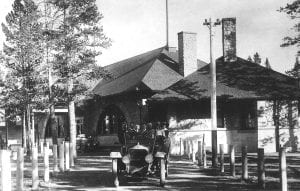
Union Pacific Train Depot in West Yellowstone
Among the first buildings constructed were the Depot and the Beanery. Following the construction of those facilities the railroad set about building other support facilities. Included in those facilities are the Water Tower and Pump House, Freight House, Generator House and Oil House. Constructing these additional facilities took a few years. According the information obtained from the Museum of the Yellowstone these buildings were to make their appearances in the years spanning 1910 and 1915. I do not have knowledge of the order of their construction but will give you what information I have on the individual buildings.
THE WATER TOWER AND PUMP HOUSE
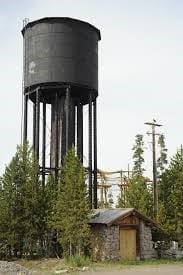
Historic Water Tower in West Yellowstone
It goes without saying that the railroad needs a good, consistent supply of water for their operations. Initially water was sourced from a spring located near the South Fork of the Madison River. It was piped from the spring into town, a distance of over two miles. In 1910 the railroad built a steel water tower. It had a capacity of 65,000 gallons. It measured 24’ in diameter and stood 20’ high. It was mounted on a 50 foot tower.
Every water tower needs a pump and every pump needs a place to live. Next to the water tower a pump house was constructed. Water was no longer sourced from the spring but rather came from a well which was drilled in 1911. There was an underground waterline running to a trough for watering horses. There was also a 10” water column that was used to water the locomotives. The exterior of this building was altered in the 1920s to match the look of the other buildings in the immediate area.
The water tower is still standing today.
THE WAREHOUSE (OFTEN REFERRED TO AS THE FREIGHT HOUSE)
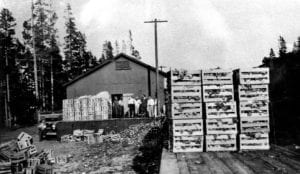
Historic Freight House in West Yellowstone
The warehouse was a one story building, located west of the Dining Lodge and Dormitories. It was constructed in 1909 and was built with corrugated metal sides and roof. The measurements were 32’ x 96’ and had 3072 square feet of storage space. There was a platform for loading and unloading freight. Because it was located away from the main railroad facilities and mostly out of the sight of the tourists there was not an effort made to make it match those buildings.
A lot of the construction materials used for the Town came through this facility. Today the West Yellowstone Public Works shops and buildings are located at the old warehouse site.
THE GENERATOR AND OIL BUILDING
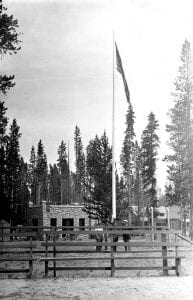
Generator House in West Yellowstone
The oil and generator buildings were built around 1910. Of course the railroad needed electricity for its operations and facilities. However, there was no source available in the immediate area. The only alternative was for the Union Pacific to build its own plant to generate electricity. And so, they built the first power plant in town and the town had access to the extra power which was generated. The generator building soon had to be expanded to accommodate the larger equipment that was needed as the railroad facilities expanded. The original gas generator was replaced with a Mercedes Benz diesel generator which remains in its original location inside the generator building to this day.
THE STAGECOACH SHELTER
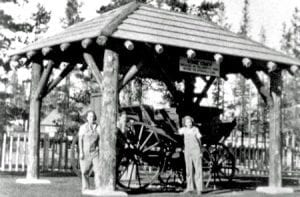
Stagecoach Shelter
This structure was located between the baggage building and the dining lodge and was constructed in 1928. It served as a protected area for those exiting the stagecoaches which were the initial mode of transportation for those visiting Yellowstone.
It was constructed as an open-sided structure. The hip roof is supported by four full-round unpeeled logs which rested on concrete footings. The roof was wood shingles.
THE UNION PACIFIC PYLON
Plans were made to construct new signage for the Union Pacific. Gilbert Stanley 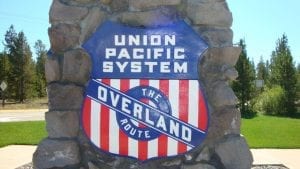 Underwood, the architect of the Union Pacific Dining Lodge, designed a pylon to be constructed at the east end of the railroad property. It was to be placed north of the tracks near the park boundary. It was constructed of stone and concrete. It was to feature two terracotta Union Pacific Shields in the UP colors of red, white and blue.
Underwood, the architect of the Union Pacific Dining Lodge, designed a pylon to be constructed at the east end of the railroad property. It was to be placed north of the tracks near the park boundary. It was constructed of stone and concrete. It was to feature two terracotta Union Pacific Shields in the UP colors of red, white and blue.
In 1929 the construction was complete and everyone entering the park through the West gate would pass by this pylon and be reminded of the role the UP played in the development of the Town of West Yellowstone.
After 80 years of exposure to the West Yellowstone winters, the pylon was in need of a face lift. The Museum of the Yellowstone received a $10,000 grant fro the Union Pacific Foundation of Omaha and Matt Smith and Tammy Payne-Smith of Livingston, who had worked on other historic buildings, were commissioned to make the repairs.
The terracotta shields were completely stripped of all paint. The cracks and voids that were a result of the years of exposure were filled and smoothed. They then re-painted the shield with the red, white and blue colors of the Union Pacific.
When you enter or leave the park, take time to look at this piece of history.
AUTHOR: SUSIE KNAPP